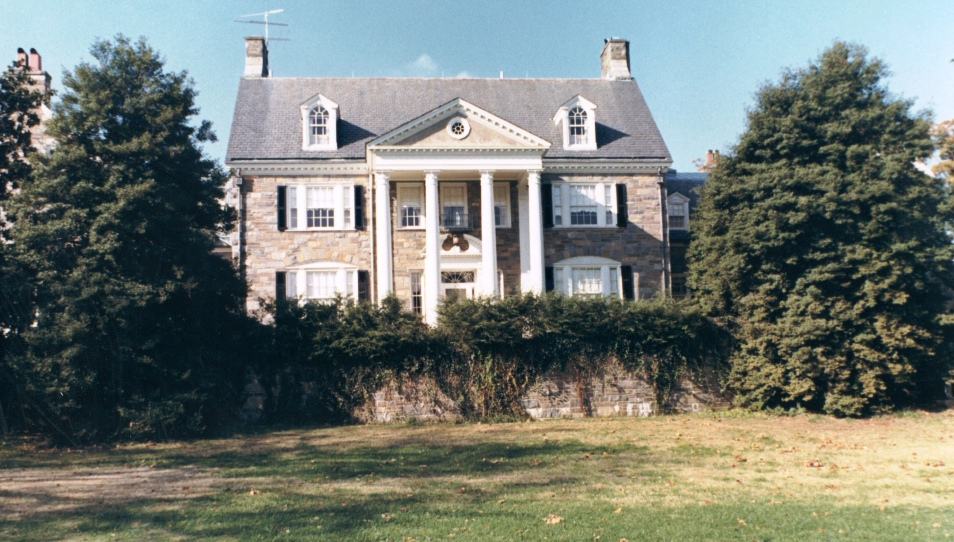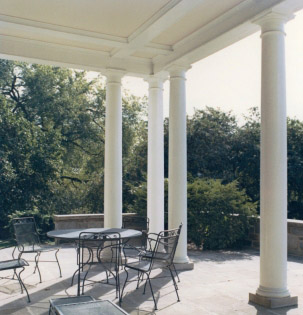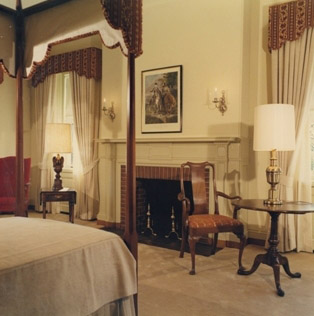History of the Lawton Chiles International House (Stone House)

The site of the
Lawton Chiles International House (Stone House) was originally part of a land grant to Robert Peter, who came to America from Scotland around 1745. His descendants became prominent in business, politics, and medicine, and one grandson Dr. Armistead Peter, who married a great-great-granddaughter of George Washington's wife, Martha, was head of a smallpox hospital during the Civil War. On Dr. Peter's death in 1902, the 200-acre estate was divided among his five children.
The designer of the residence, Walter G. Peter, was a noted Washington, D.C. architect with the firm Marsh and Peter. The firm's many local projects included designing the main building of Walter Reed Army hospital and additions to the famous Willard Hotel. His brother, Reverend George Freeland Peter, a canon of the Washington Cathedral from 1928 to 1937, constructed the house in 1930 on his inherited plot of 47.9 acres. It served as his family residence until the early 1950s.
 The U.S. Government acquired the estate in 1949 to provide space for an expanding NIH. The building soon became popularly known as the "Stone House," after the locally quarried bluestone from which it was constructed. By a Congressional act, it officially became the Lawton Chiles International House in November 1989.
The U.S. Government acquired the estate in 1949 to provide space for an expanding NIH. The building soon became popularly known as the "Stone House," after the locally quarried bluestone from which it was constructed. By a Congressional act, it officially became the Lawton Chiles International House in November 1989.
Born in 1930, the year his future namesake was built, Lawton Chiles served in Florida's House and Senate, then spent 18 years in the U.S. Senate, where he chaired the Appropriations Subcommittee on the Departments of Labor, Health and Human Services, Education, and Related Agencies. Senator Chiles was a staunch supporter of the NIH, and it was a large part due to his influence that the NIH experienced a period of unprecedented growth.
With its two-story Corinthian columns, the Chiles House exemplifies the Colonial Revival estates, popular in the early 20th century, that once lined the road between Bethesda and Rockville, Maryland. The house's three levels encompass nearly 17,500 square feet. Over the years, various alterations have been made to accommodate the house's changing functions. On the main floor, the former living room now extends the length of the South Wing, with double French doors opening onto a spacious veranda and formal garden. Today, the room is used for conferences, seminars, and receptions. Leading from the main to the second level is a freestanding, elliptical stairway with a mahogany railing. Also on the main level are a drawing room, dining room, library, and kitchen.

From 1970 to 1978, scholars lived on the second floor, which had seven bedrooms with individual bathrooms, a maid's room, a morning room, a sitting room, and a sewing room. The Scholars-in-Residence Program brought over 200 eminent U.S. and foreign scientists to NIH. Among the notable scholars who resided at the Stone House are Margaret Mead, Oxford's Regius Professor of Medicine, Sir George Pickering, Albert Sabin, four Nobel prize winners: Daniel Bovet, Rita Levi-Montalcini, Sir Hans Krebs, and Ragnar Granit, as well as a number of Lasker winners. Once this program expanded, the building ceased to serve as a residence, and the second and third floors now have offices for the scholars and some Fogarty staff.
The house is surrounded by tasteful landscaping, which includes a flower garden enclosed by American holly hedges. Adjacent to the garden is a stone lantern, presented to the NIH in 1985 by Japan as a symbol of longstanding U.S.-Japanese collaboration in biomedical science.